Eclipse Fremont Apartments - Apartment Living in Seattle, WA
About
Office Hours
Monday through Friday 9:00 AM to 5:00 PM. Saturday 9:30 AM to 4:30 PM.
Located in Seattle, WA, the Eclipse Fremont Apartments is near the I-5 Express and nestled amidst the Fremont area. Our commitment to meeting your needs shines when you walk through your front door.
At Eclipse Fremont Apartments in Seattle, Washington, residents are treated to exceptional amenities and recreational opportunities. Our community is filled with all the amenities one could desire to provide comfortable and convenient living. These features include a clubhouse, firepit, rooftop deck, and state-of-the-art fitness center! Explore all this and more within our inviting community!
Eclipse Fremont Apartments for rent in Seattle, Washington, offers 19 modern floor plan designs inspired by the boats of nearby Lake Union. Each pet-friendly home features large windows for abundant natural light, Caesarstone countertops, stainless steel appliances, and in-home washers and dryers. Upper-floor options boast stunning lake and mountain views, while all residences include energy-efficient cooling ports for summer comfort.
Floor Plans
0 Bedroom Floor Plan
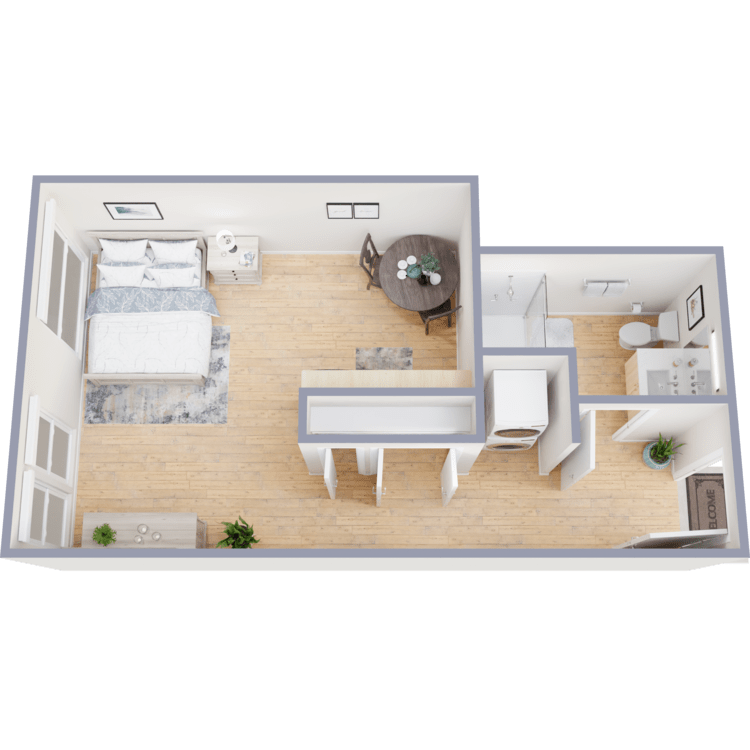
Studio
Details
- Beds: Studio
- Baths: 1
- Square Feet: 330-458
- Rent: $986-$1349
- Deposit: $300
Floor Plan Amenities
- Air Conditioning Ports
- All-electric Kitchen
- Cable Ready
- Caesarstone Countertops
- Carpeted Bedroom Floors
- Dishwasher
- Large Windows
- Microwave
- Pet Friendly
- Refrigerator
- Stainless Steel Appliances
- Views Available
- Washer and Dryer in Home
- Wide Vinyl Plank Flooring
* In Select Apartment Homes
Floor Plan Photos
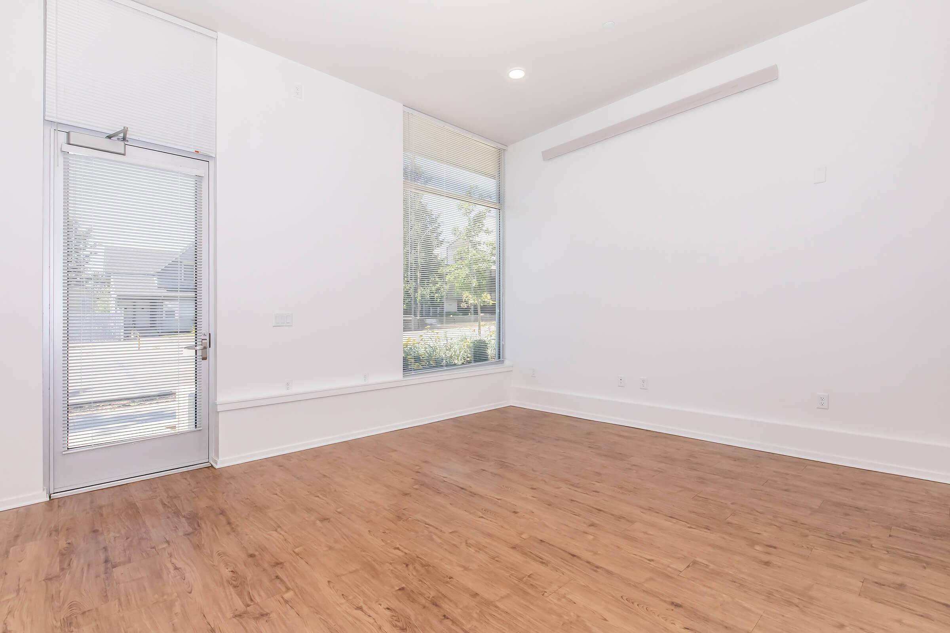
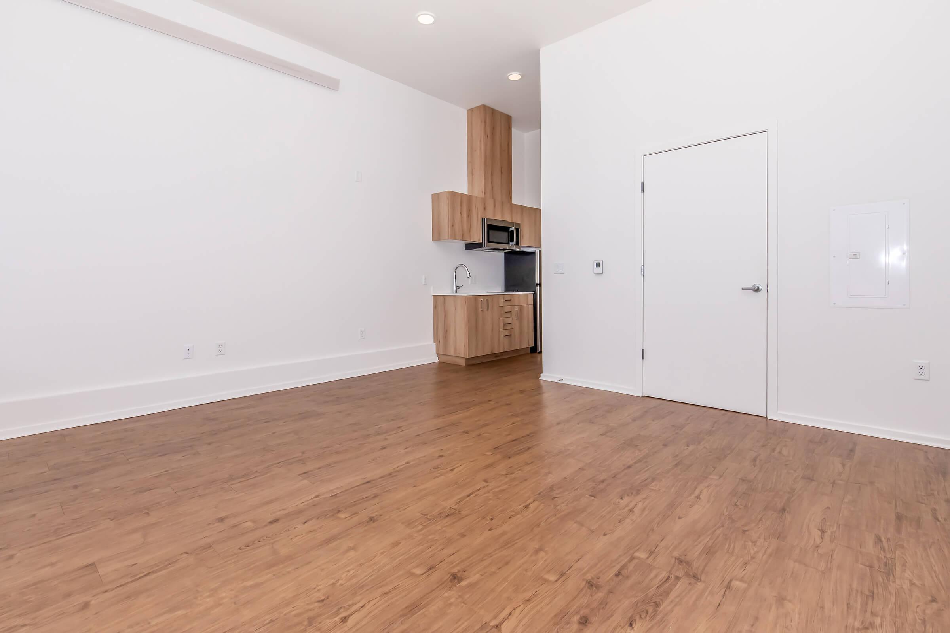
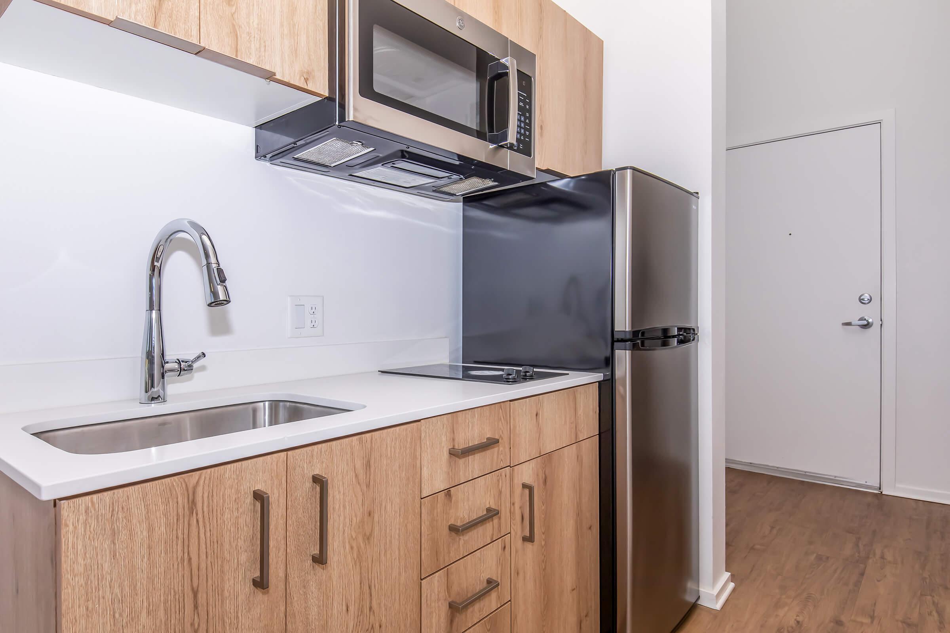
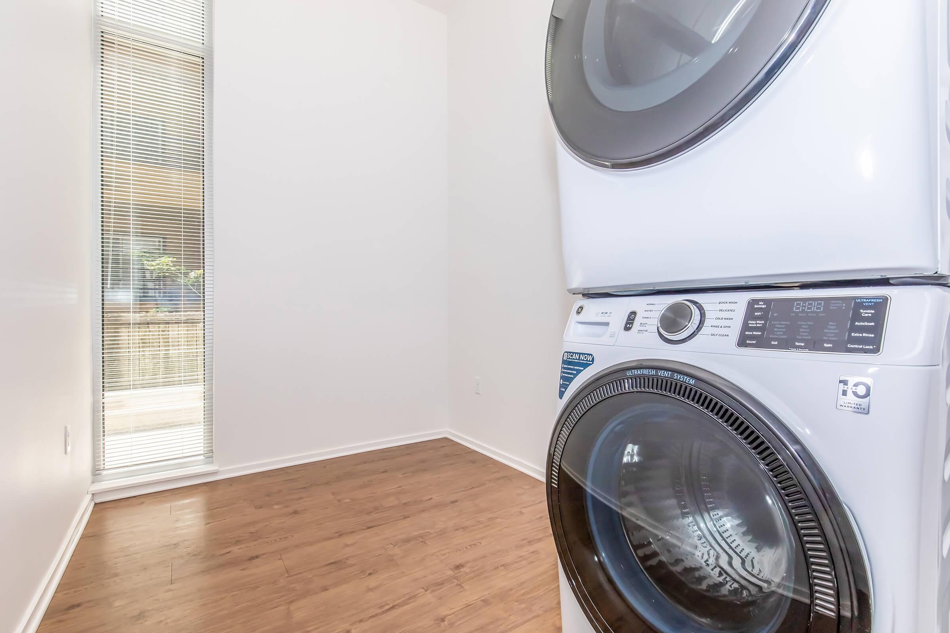
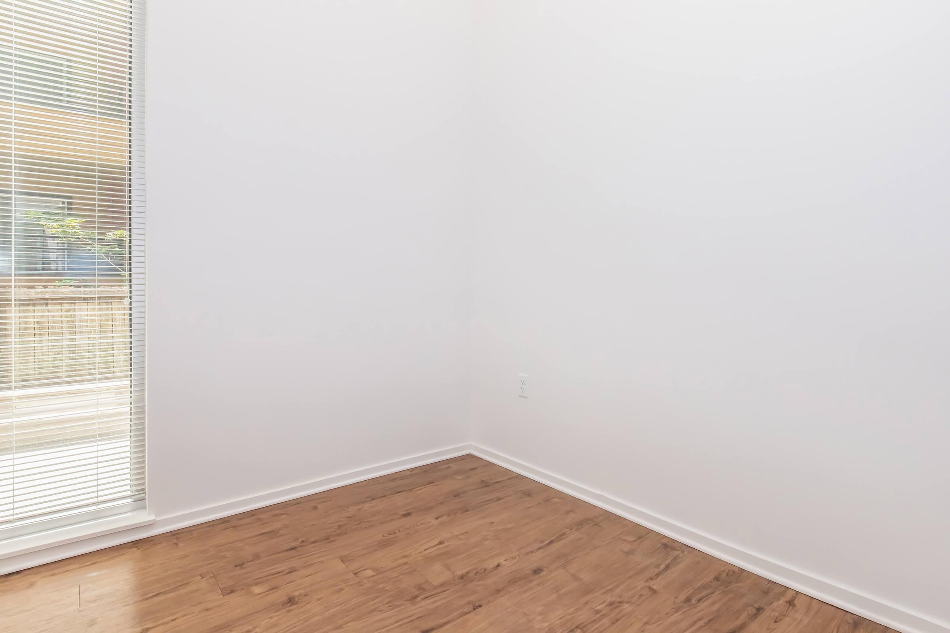
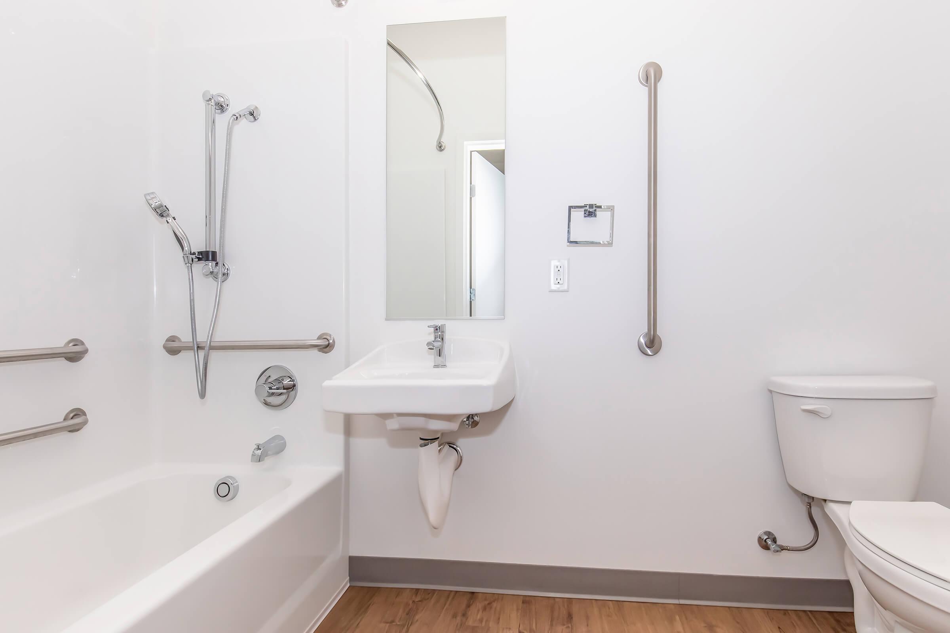
1 Bedroom Floor Plan

Open 1 Bed
Details
- Beds: 1 Bedroom
- Baths: 1
- Square Feet: 488
- Rent: $1649-$1725
- Deposit: $300
Floor Plan Amenities
- Air Conditioning Ports
- All-electric Kitchen
- Cable Ready
- Caesarstone Countertops
- Carpeted Bedroom Floors
- Dishwasher
- Large Windows
- Microwave
- Pet Friendly
- Refrigerator
- Stainless Steel Appliances
- Views Available
- Washer and Dryer in Home
- Wide Vinyl Plank Flooring
* In Select Apartment Homes
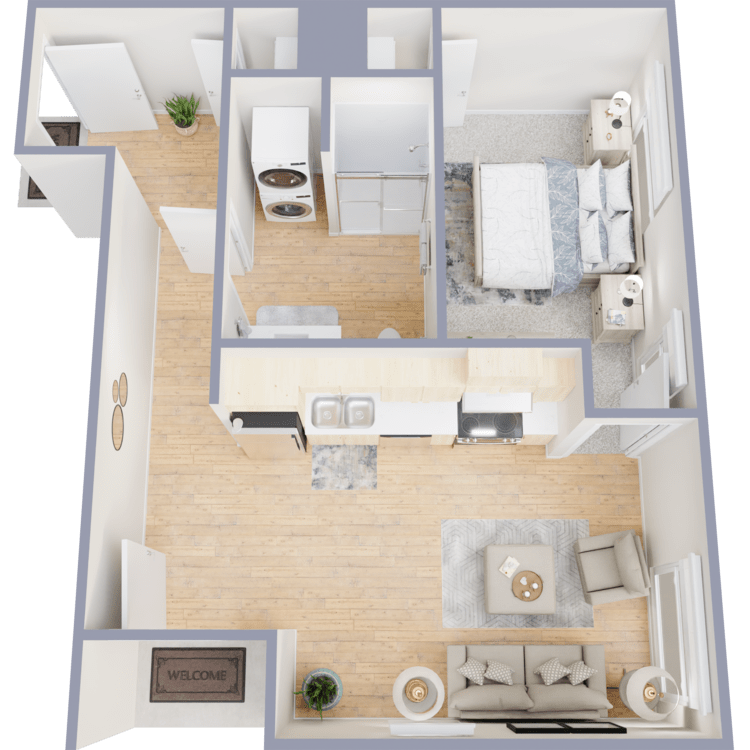
1 Bed 1 Bath
Details
- Beds: 1 Bedroom
- Baths: 1
- Square Feet: 406-435
- Rent: $1330-$1725
- Deposit: $300
Floor Plan Amenities
- Air Conditioning Ports
- All-electric Kitchen
- Cable Ready
- Caesarstone Countertops
- Carpeted Bedroom Floors
- Dishwasher
- Large Windows
- Microwave
- Pet Friendly
- Refrigerator
- Stainless Steel Appliances
- Views Available
- Washer and Dryer in Home
- Wide Vinyl Plank Flooring
* In Select Apartment Homes
2 Bedroom Floor Plan
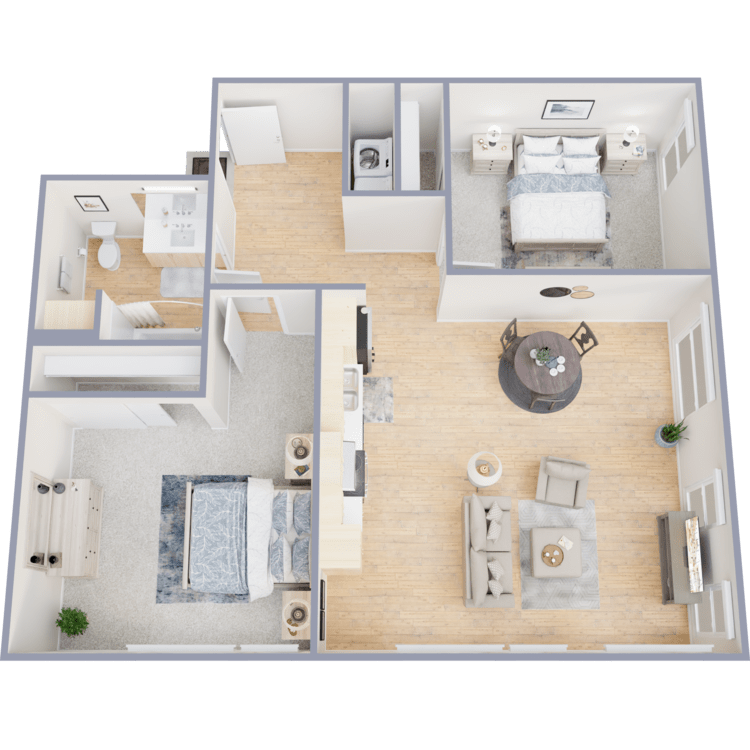
2 Bed 1 Bath
Details
- Beds: 2 Bedrooms
- Baths: 1
- Square Feet: 476-920
- Rent: $1566-$1995
- Deposit: $300
Floor Plan Amenities
- Air Conditioning Ports
- All-electric Kitchen
- Cable Ready
- Caesarstone Countertops
- Carpeted Bedroom Floors
- Dishwasher
- Large Windows
- Microwave
- Pet Friendly
- Refrigerator
- Stainless Steel Appliances
- Views Available
- Washer and Dryer in Home
- Wide Vinyl Plank Flooring
* In Select Apartment Homes
Show Unit Location
Select a floor plan or bedroom count to view those units on the overhead view on the site map. If you need assistance finding a unit in a specific location please call us at 206-558-0391 TTY: 711.
Amenities
Explore what your community has to offer
Community Amenities
- Bike Repair Station
- Bike Storage
- Climbing Wall
- Clubhouse
- Controlled Access Underground Parking
- Electric Vehicle Charging Station
- Firepit
- On-site Management and Maintenance Team During Business Hours
- Package Room
- Play Area
- Rooftop Deck
- State-of-the-art Fitness Center with Weights and Cardio Equipment
Apartment Features
- Air Conditioning Ports
- All-electric Kitchen
- Cable Ready
- Caesarstone Countertops
- Carpeted Bedroom Floors
- Dishwasher
- Large Windows
- Microwave
- Pet Friendly
- Refrigerator
- Stainless Steel Appliances
- Views Available
- Washer and Dryer in Home
- Wide Vinyl Plank Flooring
Pet Policy
Pets Welcome Upon Approval. Breed restrictions apply. Maximum adult weight is 50 pounds. Breed Restrictions: Pit Bulls, Rottweilers, Presa Canario, German Shepherds, Huskies, Malamutes, Dobermans, Chowchows, St. Bernard's, Great Danes, Akitas, Terriers(Staffordshire), American Bull Dog, Karelian Bear Dog, or Any Hybrid or Mix breed of one of the aforementioned breeds. <br> Pet Restrictions: (Poisonous and exotic animals) No Tarantulas or Piranhas, No Reptiles (snakes, Iguanas, etc.), No Ferrets, Skunks, Raccoons, Squirrels, Rabbits, Or Birds (Parrot, Cockatiels, Macaws) Pet Amenities: Pet Waste Stations
Photos
Amenities
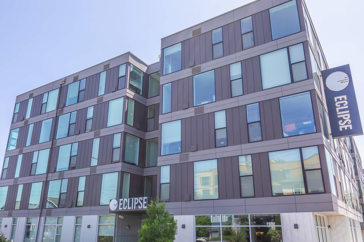
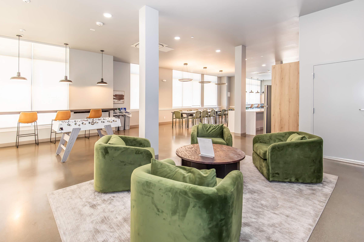
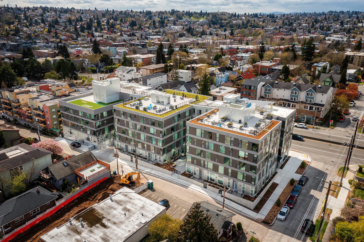
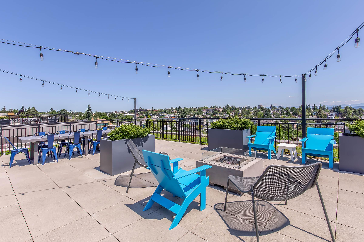
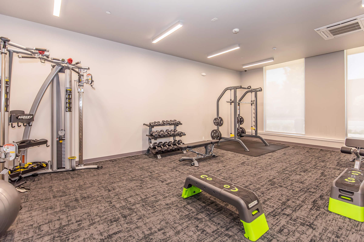
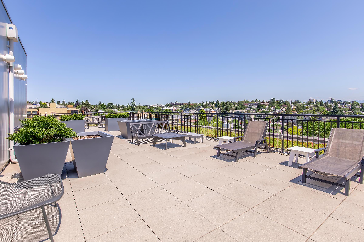
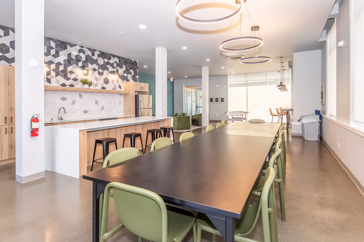
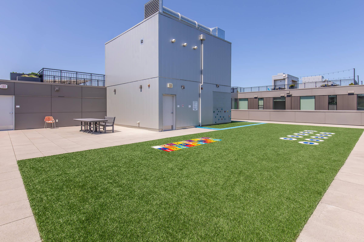
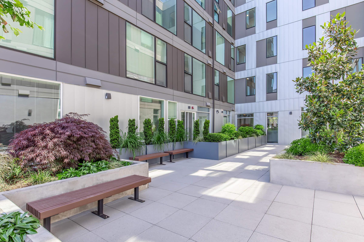
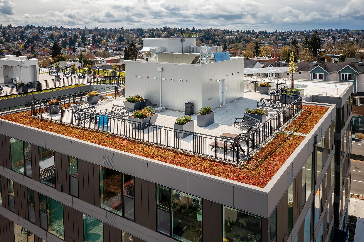
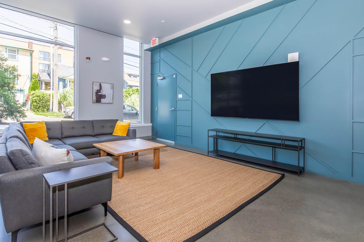
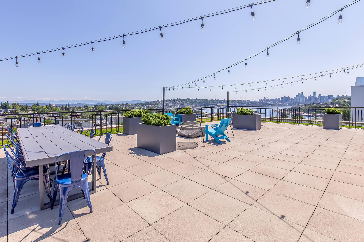
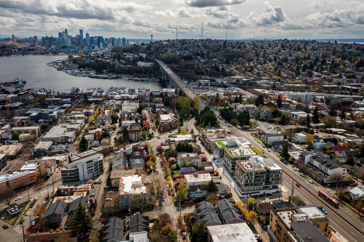
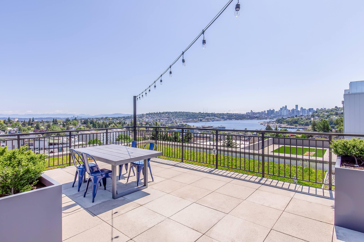
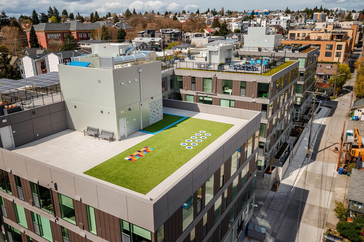
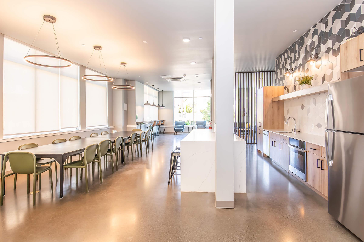
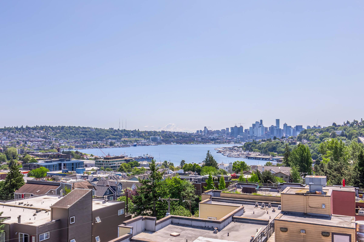
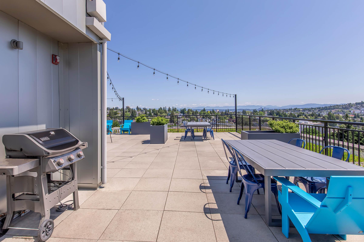
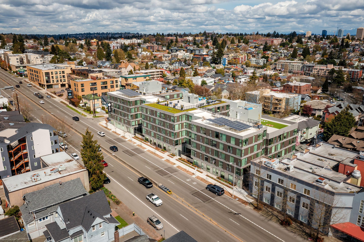
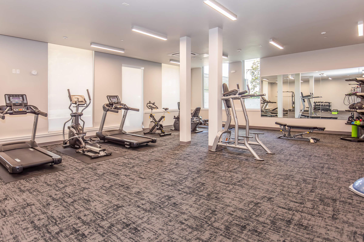
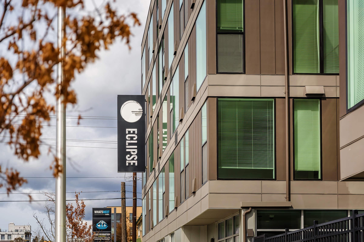
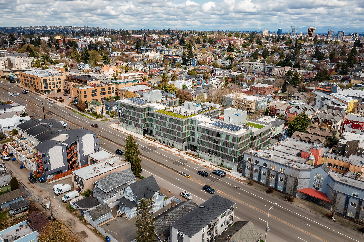
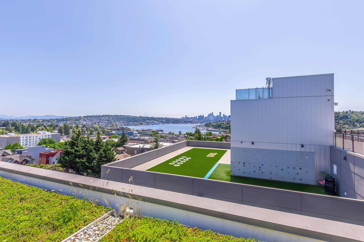
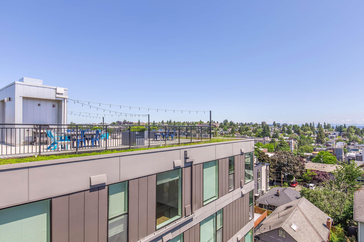

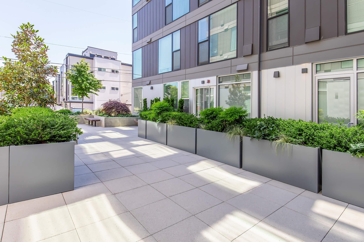
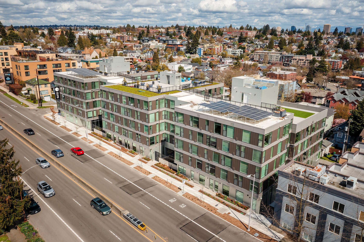
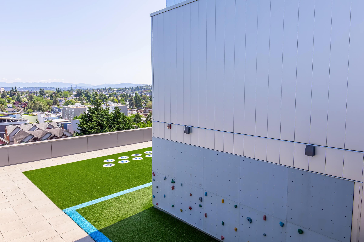
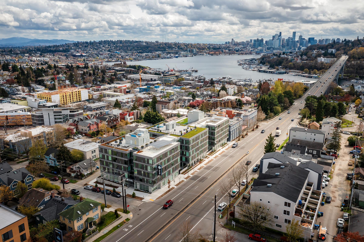
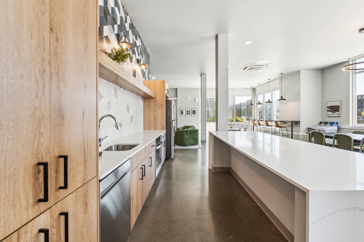
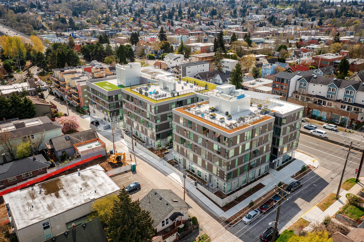
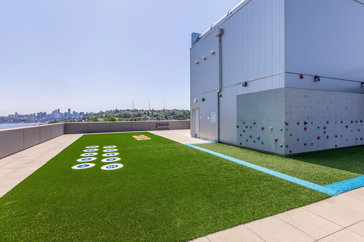
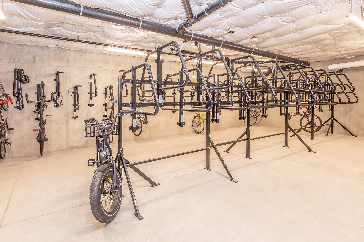
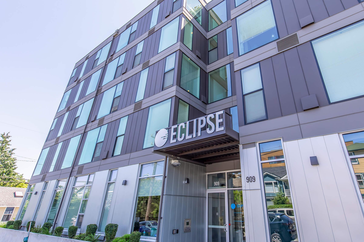
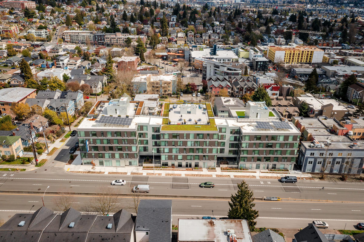
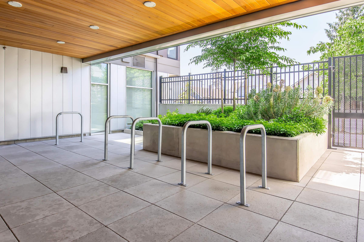
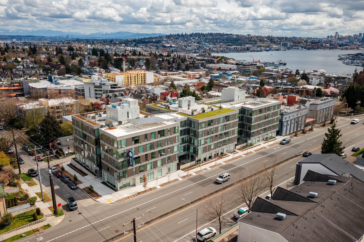
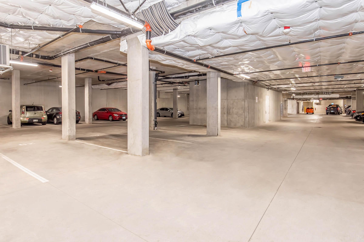
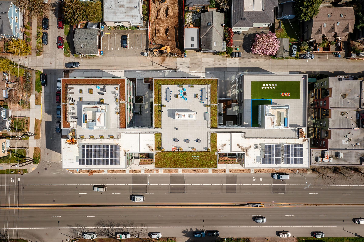
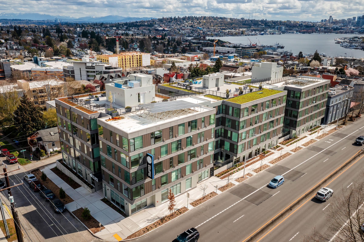
Studio






1 Bed 1 Bath
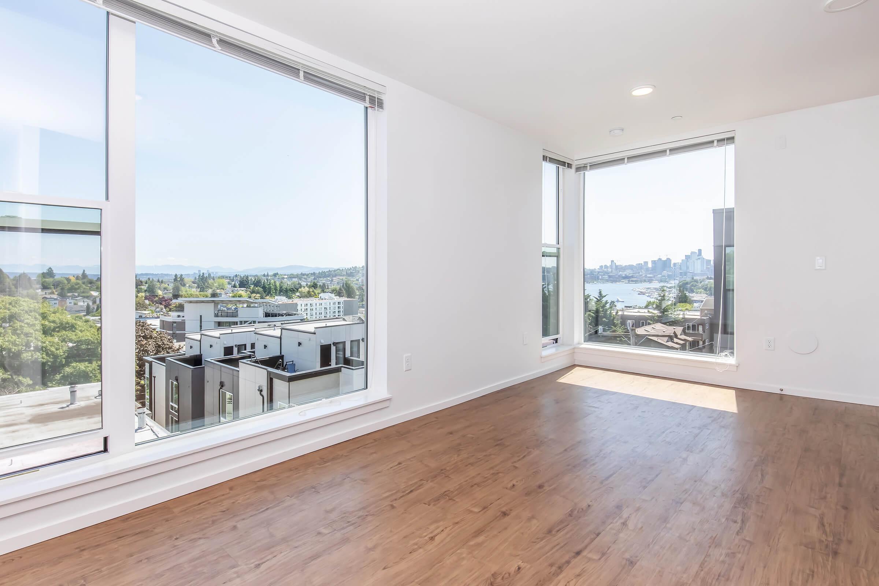
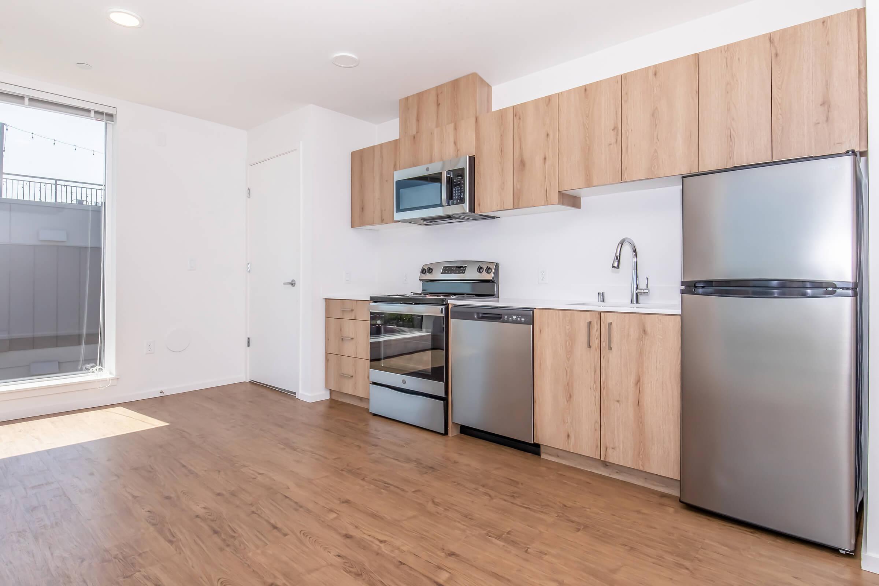
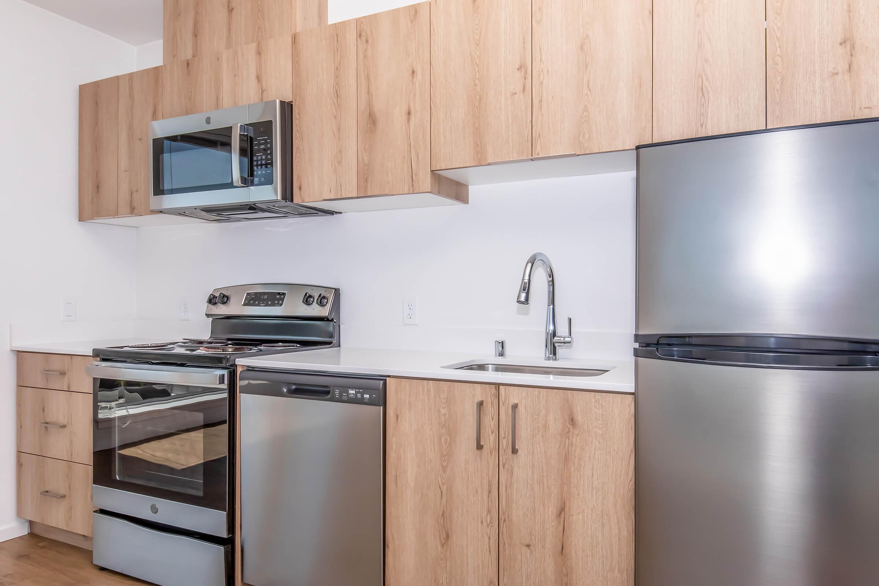
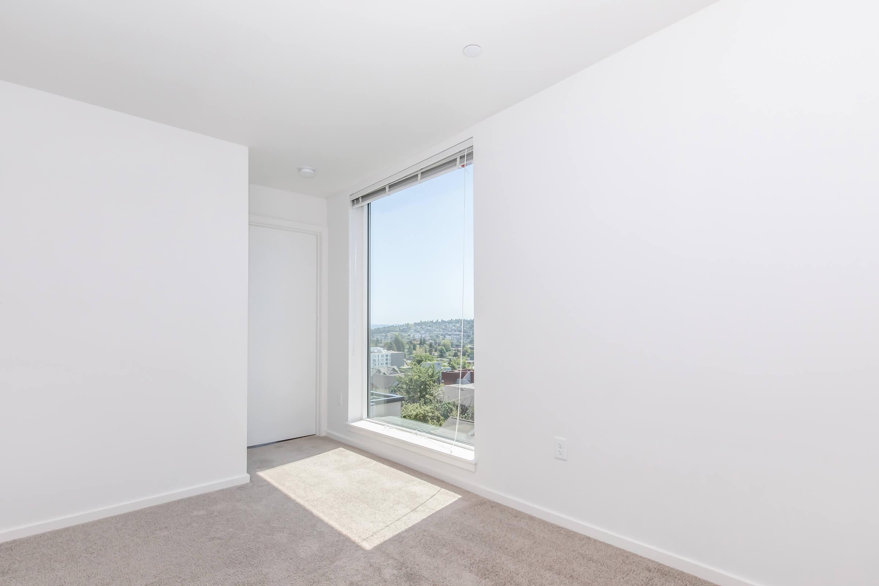
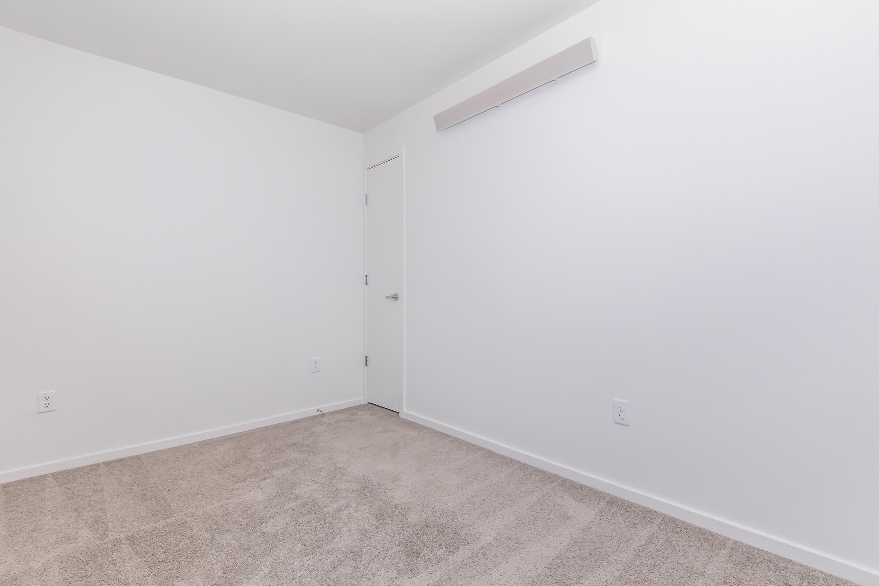
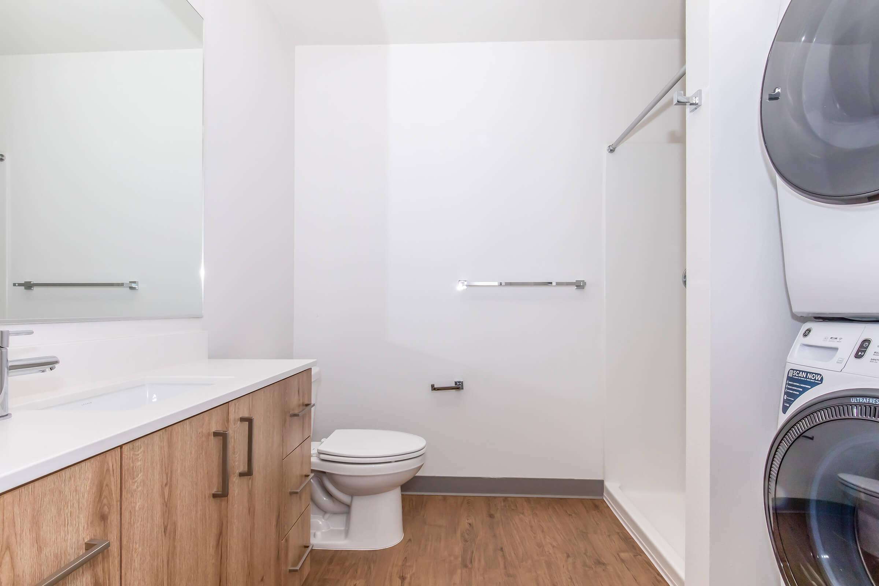
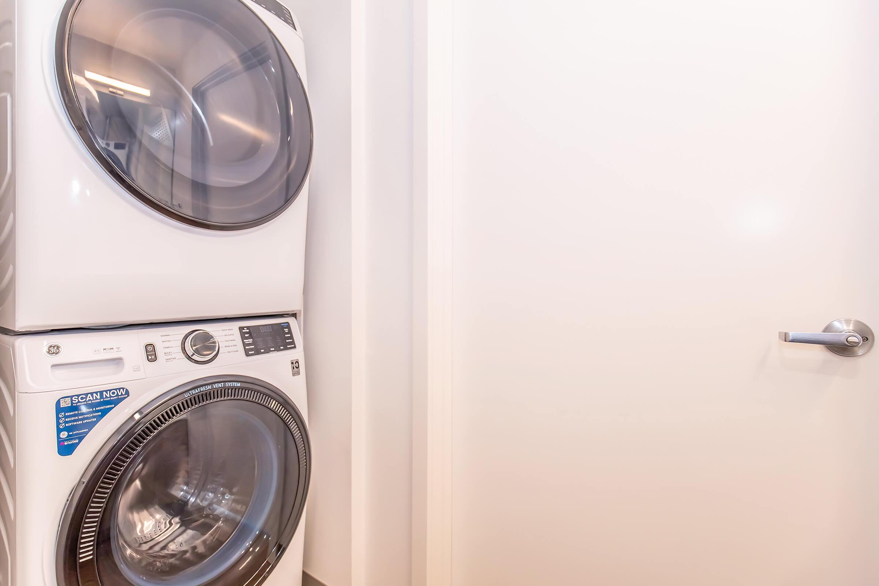
Interiors
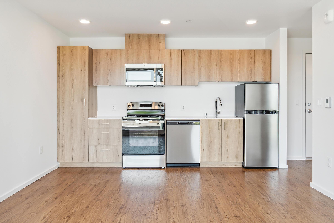
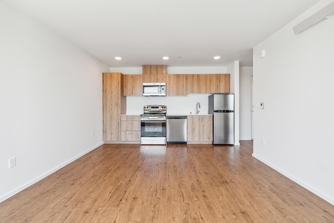
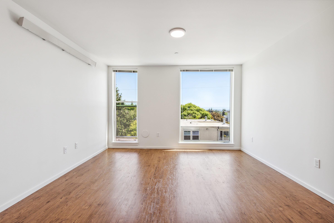
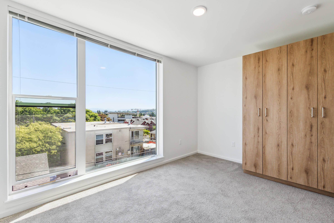
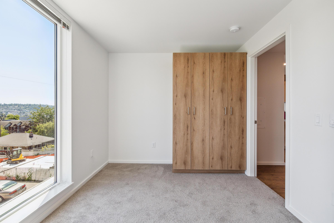
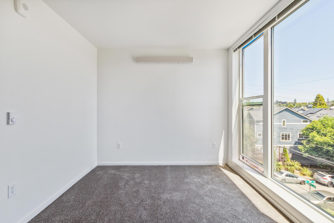
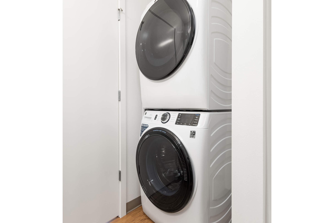
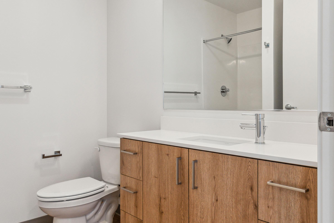
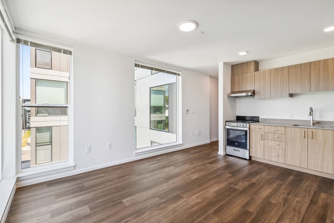
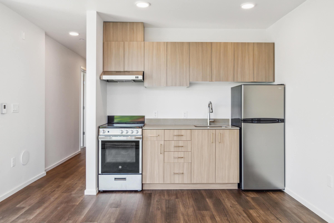
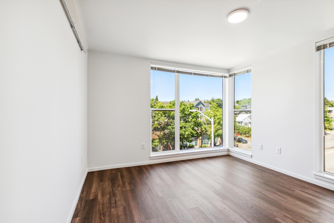
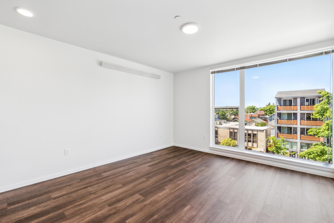
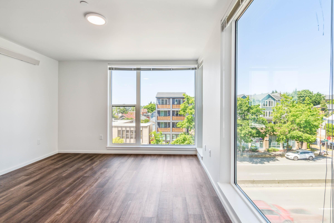
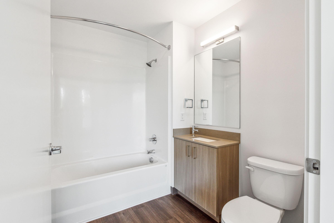
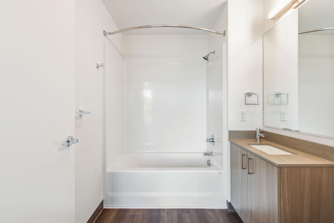
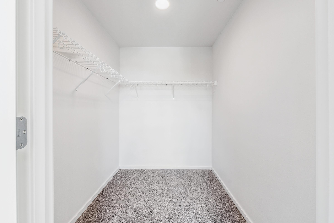
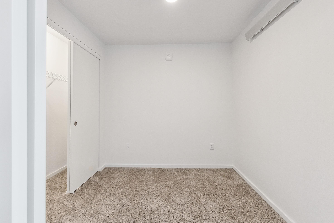
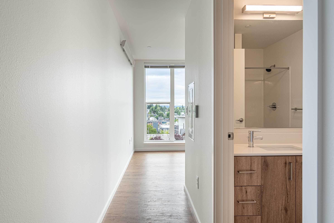
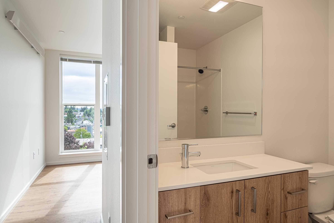
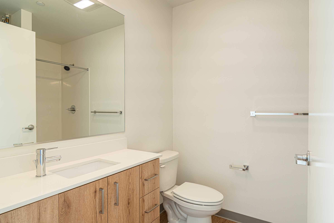
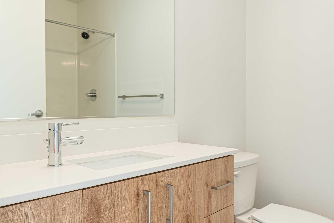
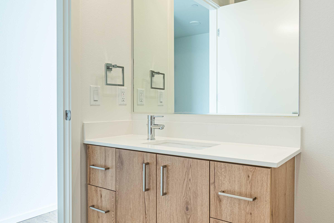
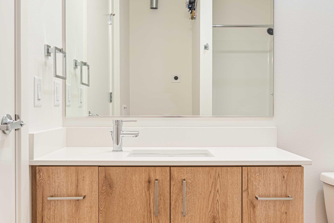
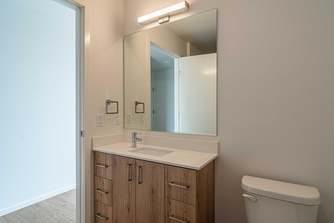
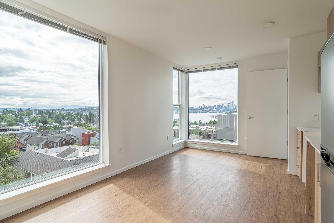
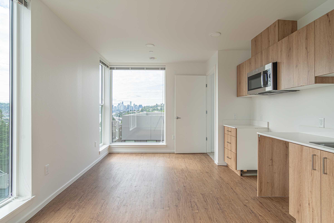
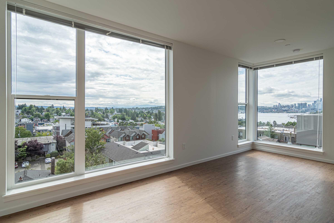
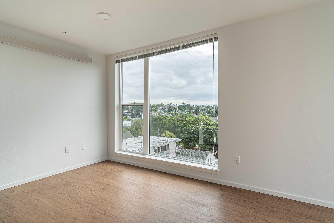
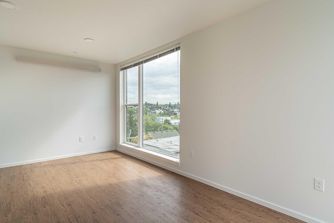
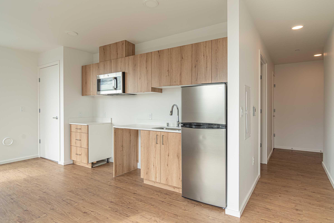
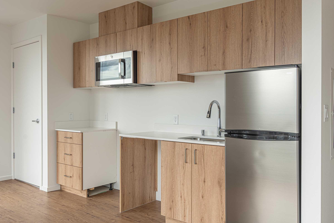
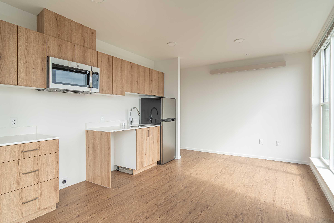
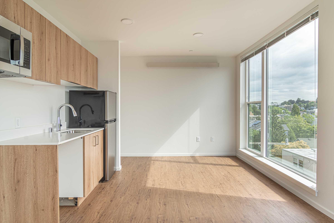
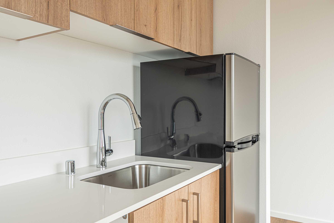
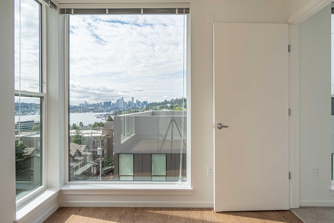
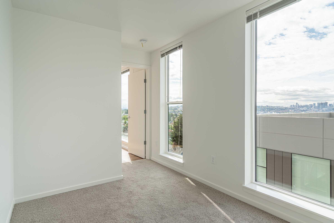
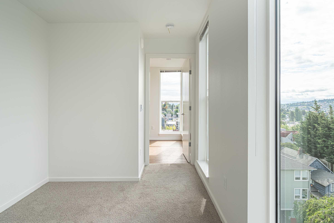
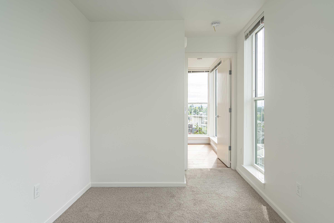
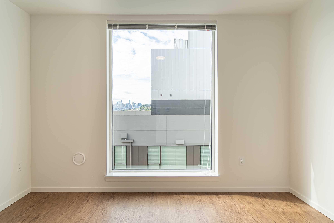
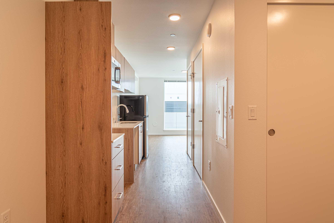
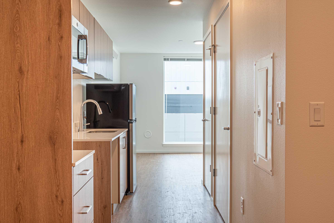
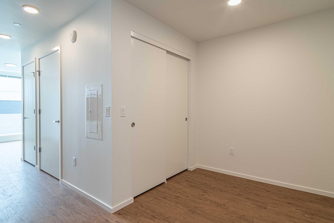
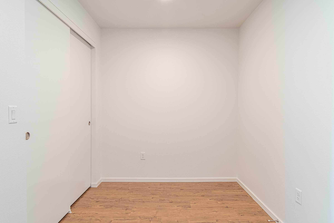
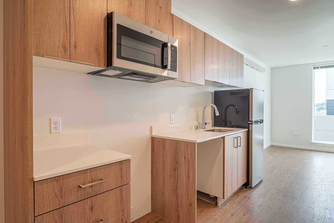
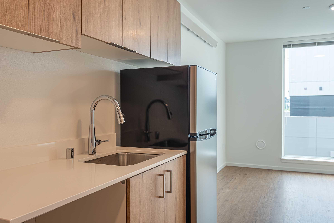
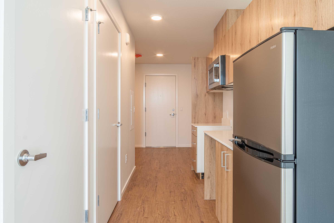
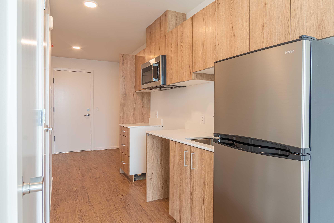
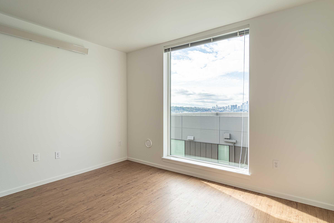
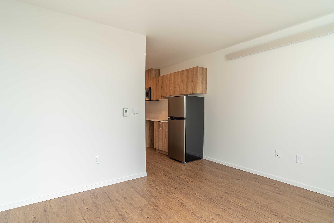
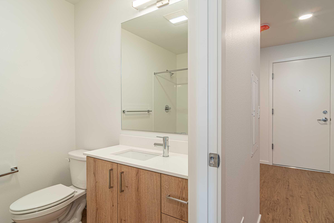
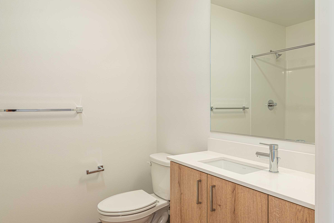
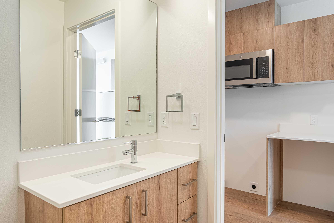
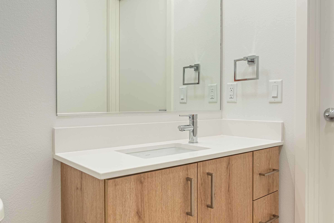
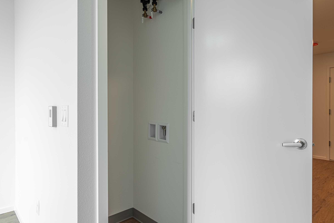
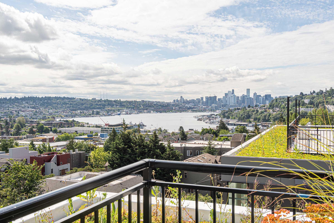
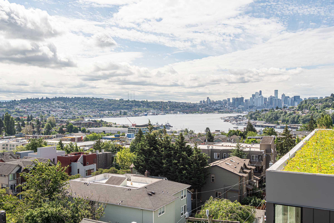
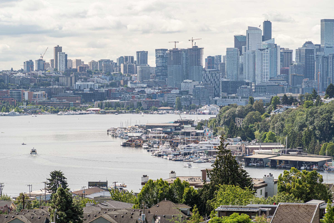
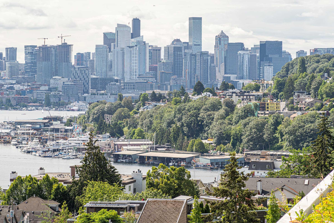
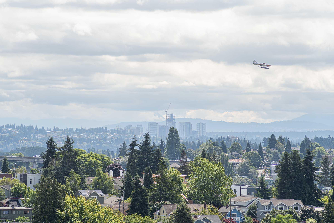
Neighborhood
Points of Interest
Eclipse Fremont Apartments
Located 909 N 39th Street Seattle, WA 98103Bank
Cinema
Elementary School
Entertainment
Fitness Center
Golf Course
Grocery Store
High School
Hospital
Middle School
Park
Post Office
Preschool
Restaurant
Shopping
Shopping Center
University
Yoga/Pilates
Contact Us
Come in
and say hi
909 N 39th Street
Seattle,
WA
98103
Phone Number:
206-558-0391
TTY: 711
Office Hours
Monday through Friday 9:00 AM to 5:00 PM. Saturday 9:30 AM to 4:30 PM.